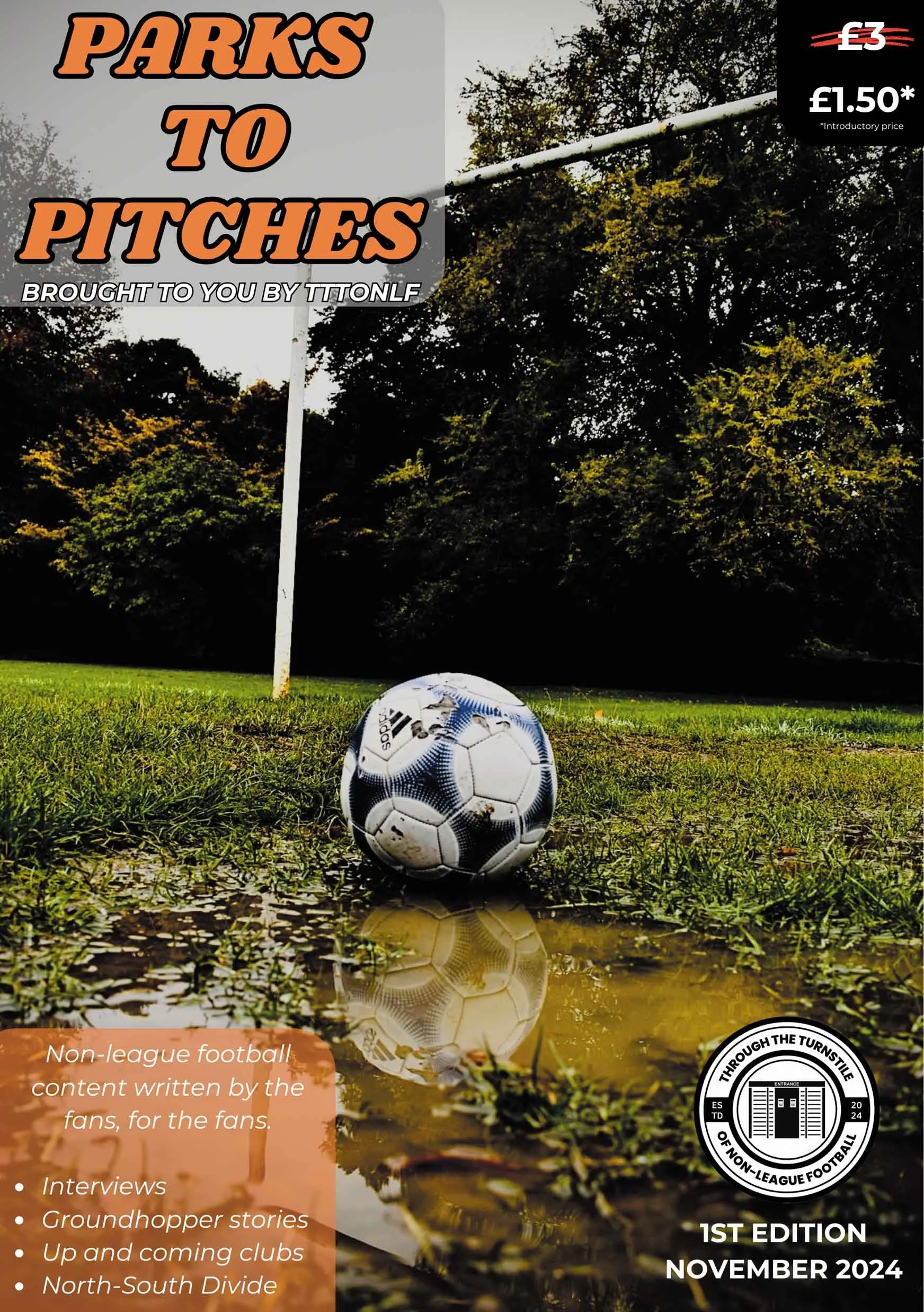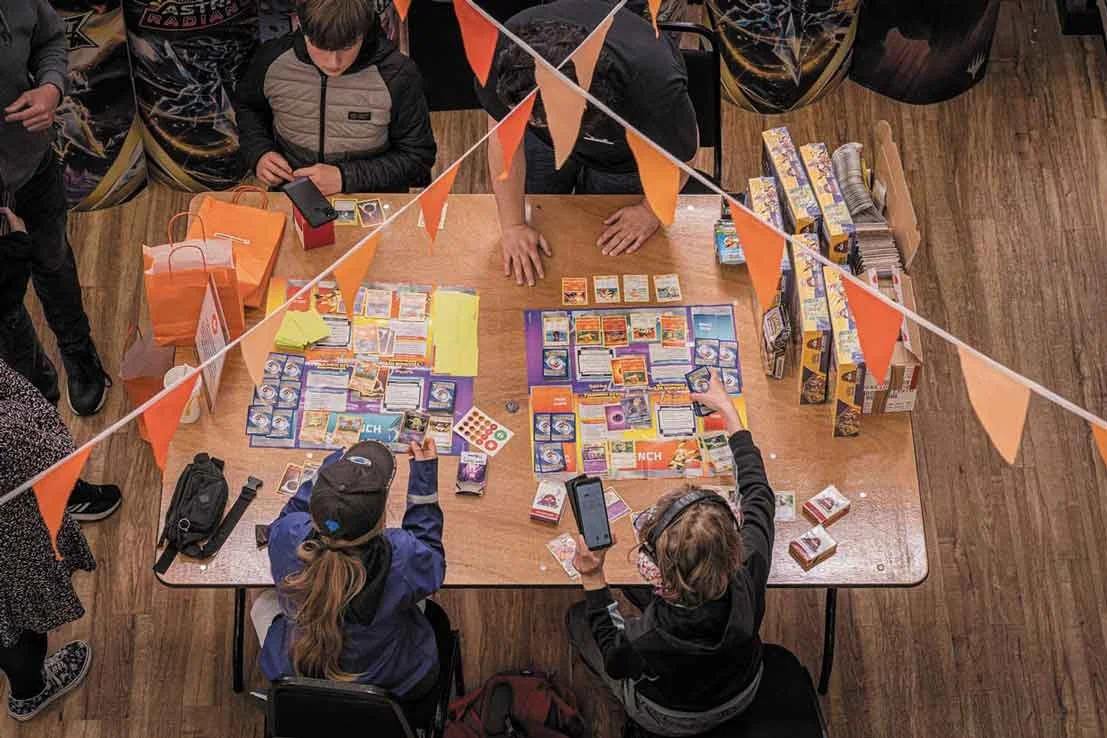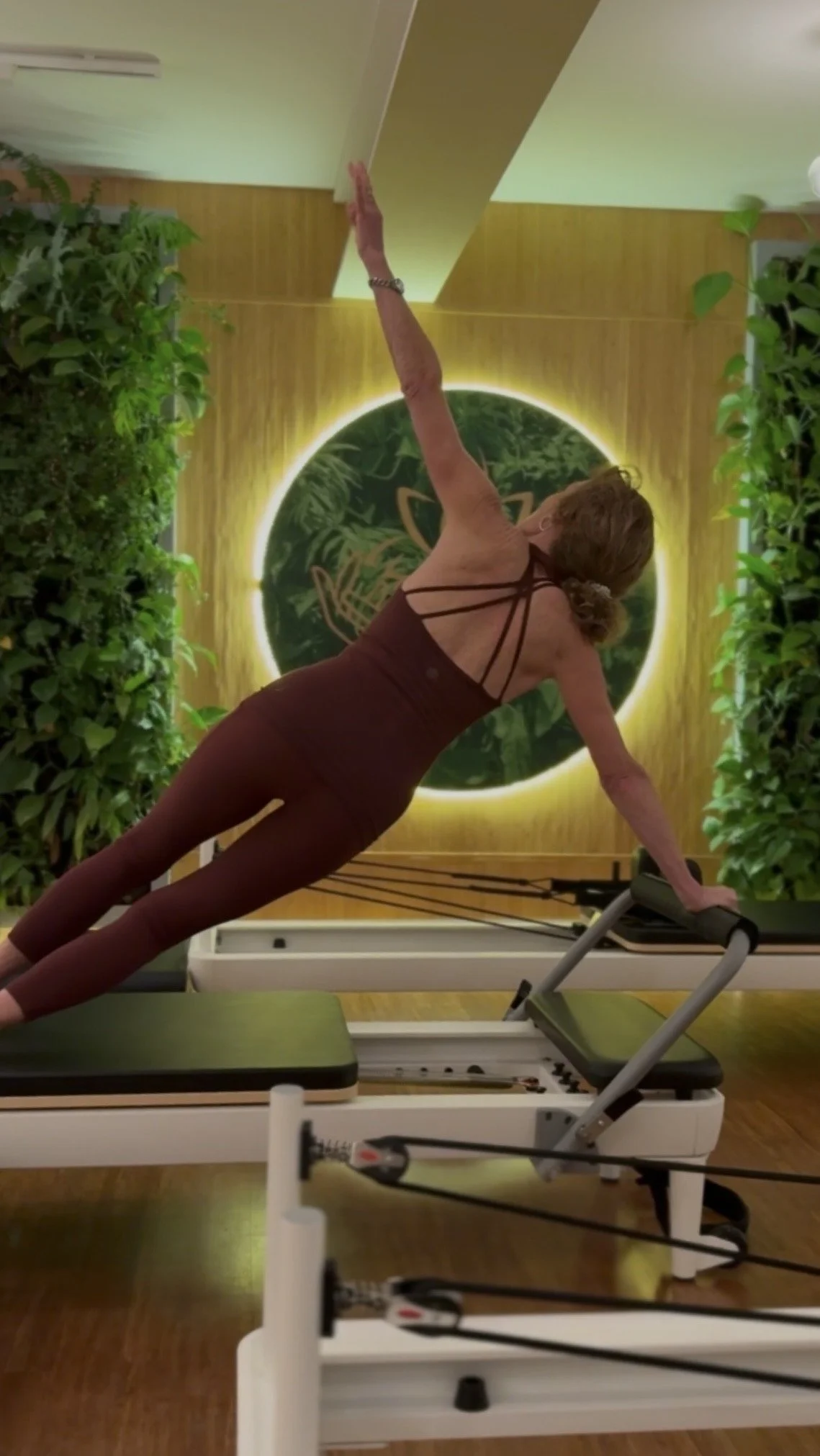Welcome to the Northbank at Rochester Independent College
Rochester Independent College invited ‘cene magazine in to see its brand-new arts and creativity campus, Northbank
Welcome to Northbank - the new state-of-the-art facility on the Old High Street Intra dedicated to the ever-growing visual arts department of Rochester Independent College.
Right in the heart of Medway’s creative quarter, the Northbank campus opened in late 2024 and encompasses three buildings - the former Peugeot Garage, the Missions to Seamen Institute and the A.F. Smith & Sons buildings - which have all been merged into one seamless, flowing hub.
The college has a long history of working with prominent artists - its main gates are a musical creation that display flying pigs designed by renowned Kentish sound sculptor Henry Dagg - and it was the uniting of arts spaces that was a key factor in the design of the new facility.






“The art department has grown rapidly and we’ve always known that we needed a big space, and ideally one where the art practices could be together,” says senior vice principal Kelly Flatman.
“When I first came 20 years ago, it was small, but the whole art department was together. Just because you’re working on a graphic-design project, it doesn’t mean you’re not going to be interested or inspired by someone who’s doing a fine-art project over there. We now have these three classrooms all linked together, where you can have people, teachers and students freely flowing through and having that nice, relaxed, creative environment.”
“We now have these three classrooms all linked together, where you can have people, teachers and students freely flowing through and having that nice, relaxed, creative environment”
In consideration of the history of these historically significant buildings, the college has retained and restored the original facades while adding a modern industrial-inspired extension to the rear.
The glass frontage uses moveable screens to both allow light in and also enclose the classroom spaces.
Beautifully lit up at night, windows double as exhibition spaces filled with the latest artworks and designs from students for the public to gaze upon - in fact, on our visit, there was a new creation featuring a bunch of office ties sewn together into a stunning dress.
While the overarching feel is industrial, with exposed brickwork and piping, the college kept the
ornate wooden staircase from A.F. Smith & Sons that leads to a second level with common room and ensuite bedrooms for residential students.
Architecture nerds might pick up on a few nods to Le Corbusier’s Unite d’Habitation with the use of colour on the new-build part. It links the two historic naval ports of Marseille and Chatham neatly, with shipbuilding references incorporated in the design and materials.
Le Corbusier was no stranger to designing student accommodation as he also constructed the Swiss Pavilion student housing in the Cité Universitaire in Paris in the early 1930s.
The development will complement the Heritage Action Zone that surrounds it, aiming to help the recovery of the local high streets, from regenerating historic buildings to helping engage communities through art and cultural projects.
There are photographic studios and dark rooms for development, sewing and textile workshops and even graphic-design centres with ergonomic desks that swallow and store laptops when they aren’t being used.
At the rear there is an outdoor communal area, with its Northbank signage pointing out towards the River Medway.
Hoped to have the same vibe as London’s creative Southbank - but having discovered they were situated on the north side - its name was found and (one for the detail-lovers) the lettering is also in the font known as Northbank.















