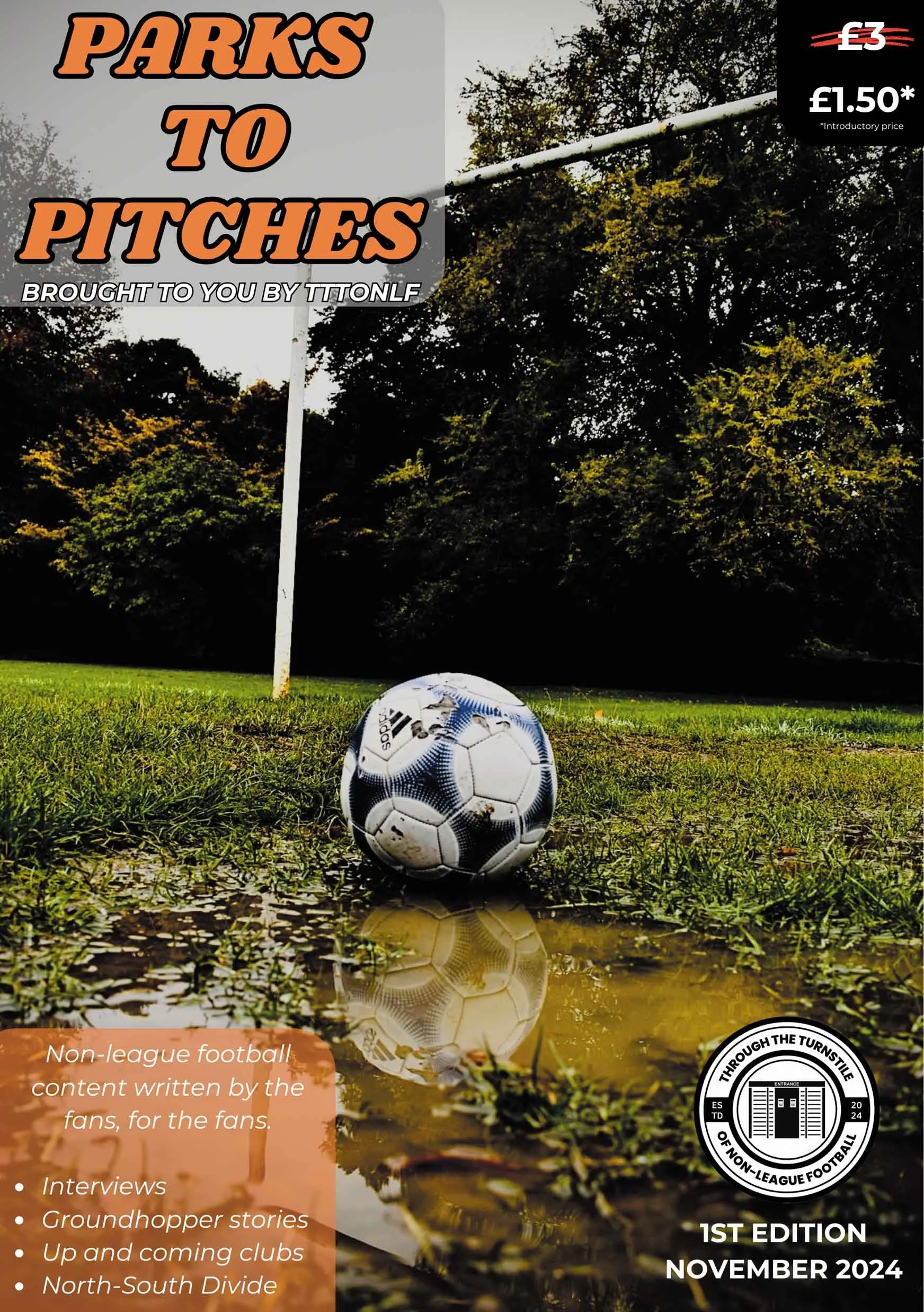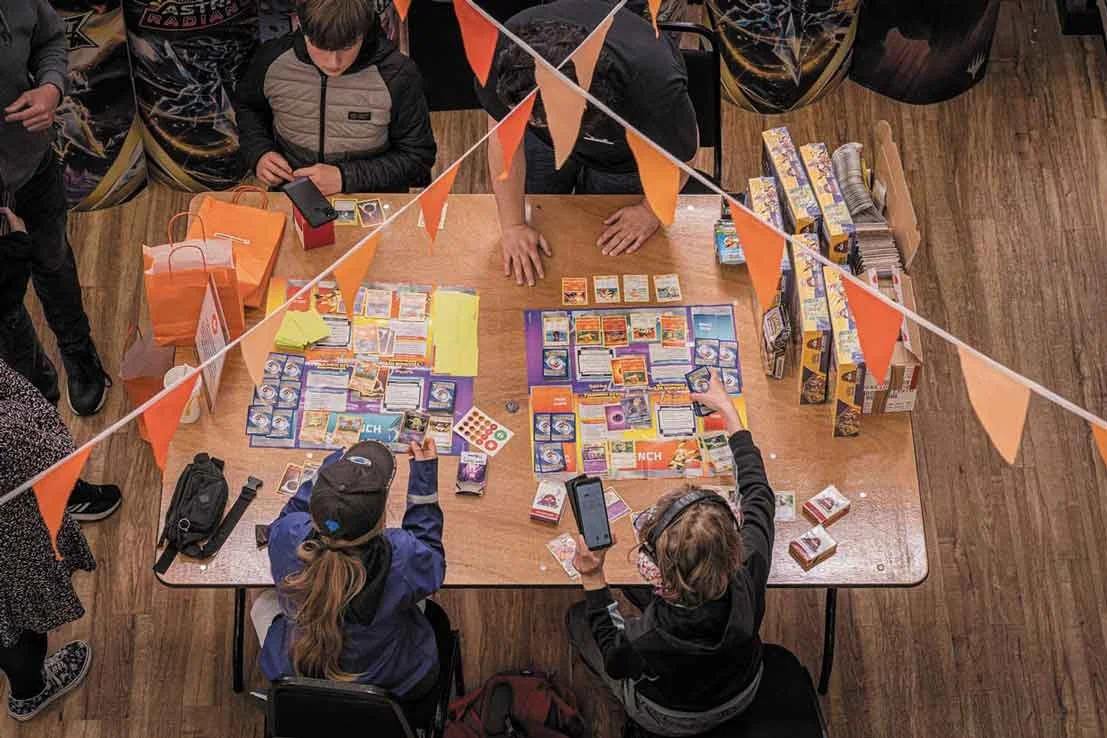Go Dutch and design your own home in Kent
Chance to design your very own bespoke home as Kent architect partners with self-build home experts from The Netherlands
Ever thought about designing your own home? Of course you have, we all do it, sometimes daily. “I’d knock through here and extend there…”
But far from worrying about living among the mess of an upgrade or the potential of hiring a cowboy builder, there is now an opportunity to model your own house from scratch before you even move in.
The Dutch way of self-building is coming to the county thanks to a partnership between a Kent architect and a building engineer from The Netherlands.
Creating a sustainable self-build community, a former farm site in Kennington, near Ashford, will be transformed by people who will have designed and built their own homes.
With plots going on sale this autumn, the project is providing people with a choice to create a unique home they will really love. It’s a great opportunity for those with a creative mindset to use their skills on a whole new level.
“Everyone has their unique way of living, so why not build your home for that way of living?” says architect Adam Roake. “What does that look like? Light, views, materials… open spaces or more rooms? A studio? Most of all, people will be able to live in a home they love!”
While self-build isn’t new to the UK - there are other sites in the UK offering a self-build opportunity alongside traditional development - the difference at Orchard Farm (@orchardfarmkent) is that each of the eventual122 homes will be self-built.
“Everyone has their unique way of living - why not build your home for that way of living?”
“But I don’t know how to design a house!” I hear you say. Well, the self-build process has been made easier, with all the tricky areas of self-build taken care of. Instead of
worrying about planning permission, control and regulations and connecting to utilities and services, self-builders will be able to get on with the design and build, either on their own or with the guidance of professionals.
Hans Sparreboom, who runs Steenvlinder in The Hague, spent 25 years working for the local council there setting up a ‘plot shop’ for residents and providing self-build schemes that were accessible and supportive.
“First of all, we give time,” says Hans. “A reservation can be made for nine weeks on a plot… that gives you time to explore, investigate, sketch and calculate.
“We have already done a ton of work on the detailed planning application per plot and have put the important dos and don’ts on what you can build in a Plot Passport. This is what you get, what you follow… as will your neighbours.
“You can read the steps and get all the information, while a customer guide will keep you on track. It will direct the self-builder to an independent network of experts who can help them every step of the way, including architects and financial and sustainability advisers.
“Everyone starts with the same choices, but what they choose is the exciting part - because unlike other developers we don’t know what the site will look like when it’s finished.”
Adam, whose background is ‘problem land’ (solving issues and making it acceptable for planning permission), bought the land at Orchard Farm in 2015, using all his career skills to get the site ready for housing. He could easily have sold it for a good profit to a developer but hasn’t, instead choosing to take on the self-build project. And a big focus for the site is the ‘landscape-led approach’ to ensure a ‘Living with Nature’ feel.
“It is much greener than other new-build developments,” says Adam. “Existing biodiversity will be retained and enhanced, providing opportunities for local wildlife habitats to be increased.
“Self-builders will also be encouraged to use green materials. Sustainability was cited as ‘very important’ by 90% of potential self-builders who have registered their interest in buying a plot.”
The site will also have micro-allotments, an orchard park (with seating and tables for the community) of native fruit trees to encourage wildlife as well as native hedging and bat- and bird-boxes placed in mature trees.
There are further steps being taken to cultivate a community feel and avoid creating just another housing estate.
“A network of courtyards linked by lanes will provide green, social spaces that are interconnected and genuinely child- and pedestrian-friendly,” says Adam. “Cars are more ‘guests’ to the roads, still very much accessible to the car and you’re still able to reach your own parking space, but the car needs to adapt to the recreational use of the roads.
“The site will connect the proposed lanes with the existing local network of roads and proposed walking and cycle routes, while bike stations will support cyclists and encourage sustainable travel.”
And what about the cost? Well, of course it will depend on the choice of materials, furnishing, technology and specification of the house they design, but people can expect prices to be comparable to buying off-plan on another development in the same area.
“We are creating a new community in a great location in Ashford,” says Hans. “A place where we hope many people will want to live. We and our self-builders in The Netherlands are proud of the work that we have achieved and know this can be replicated in Kent.”
INFO: orchardfarmkent.co.uk









